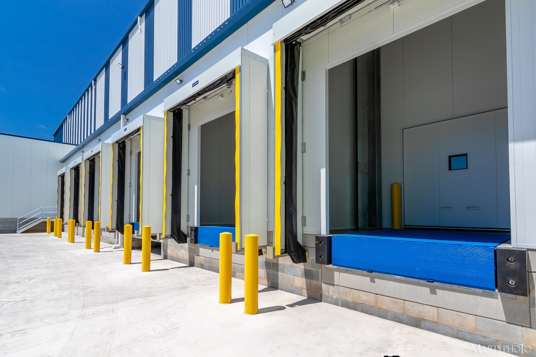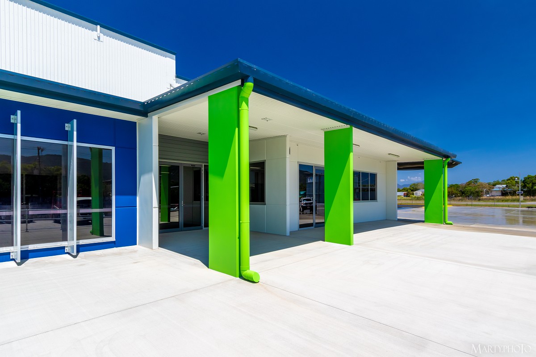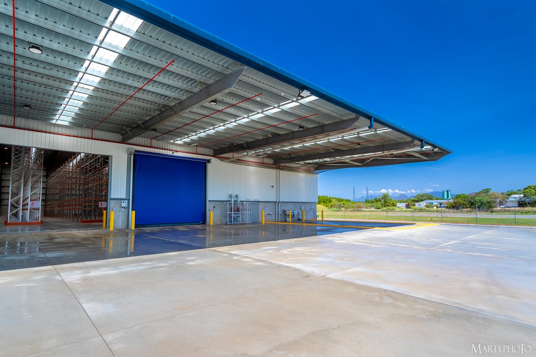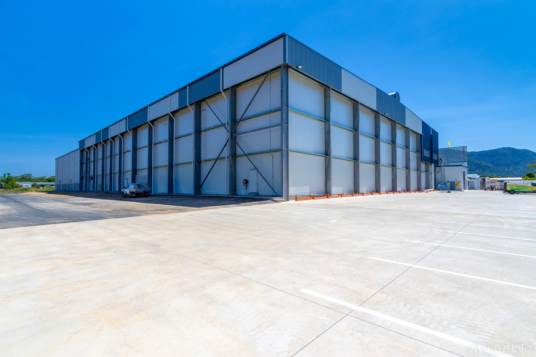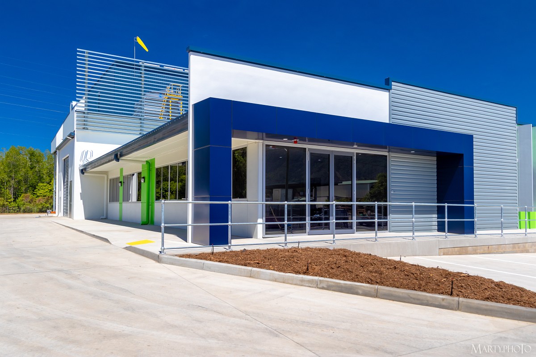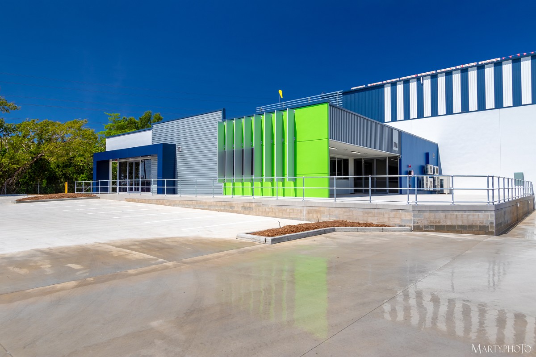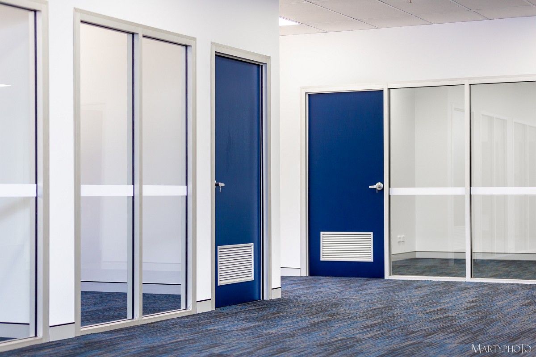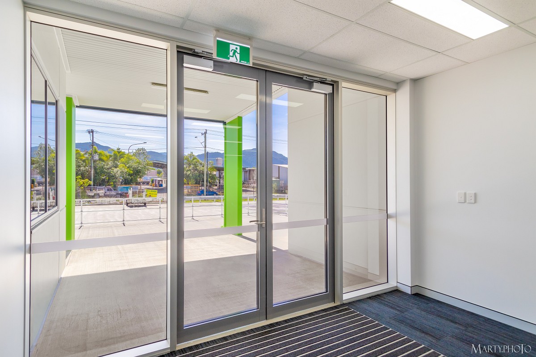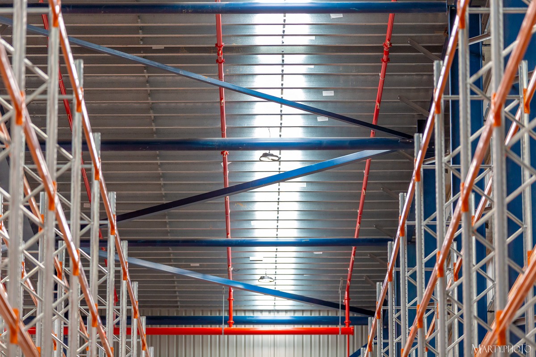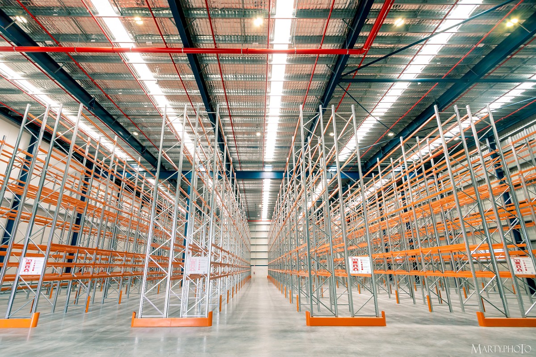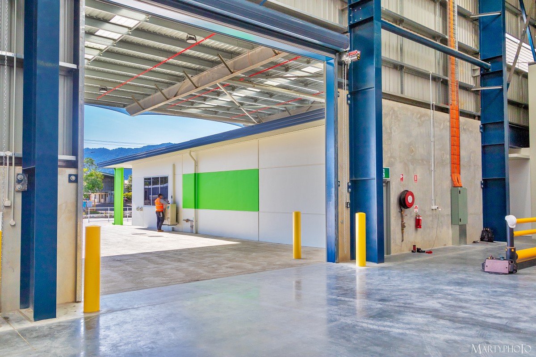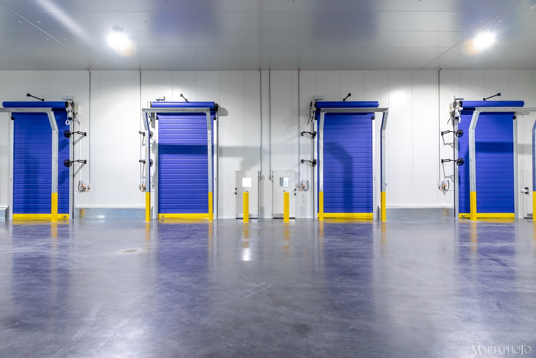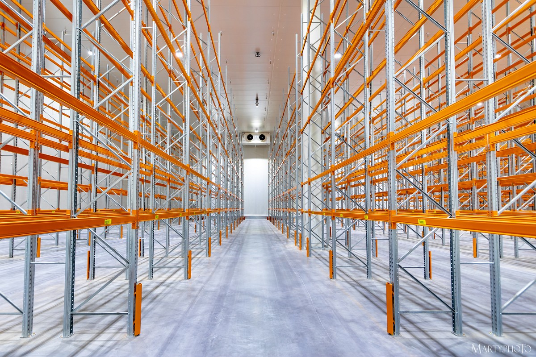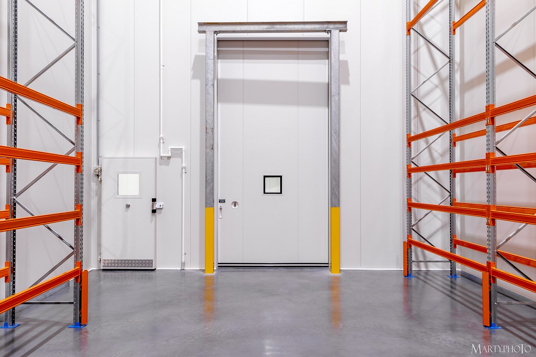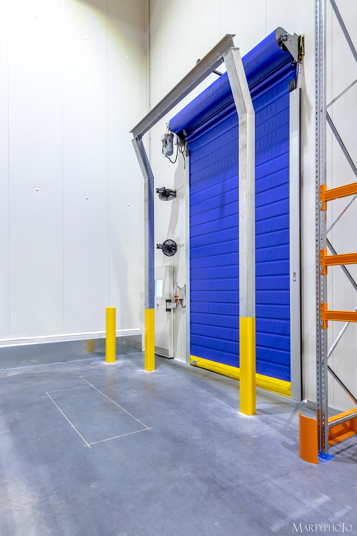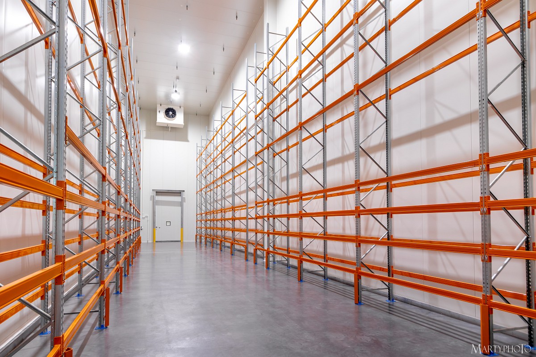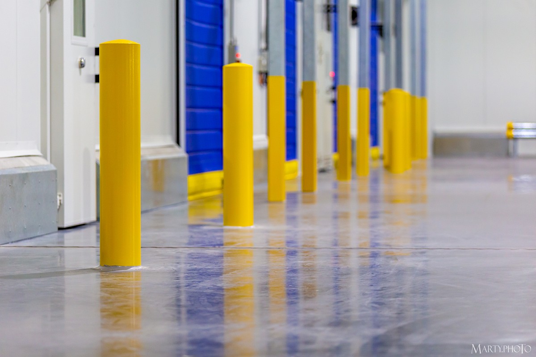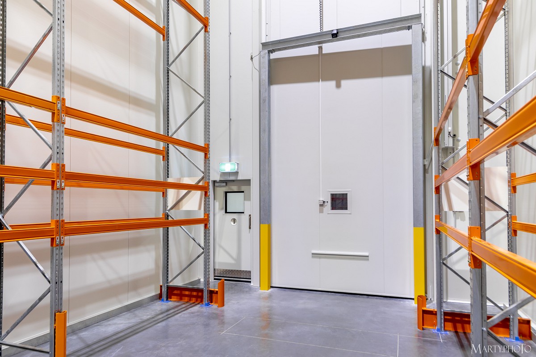Bidfoods Australia’s regional facility in Cairns was fully design and constructed by Spaceframe with
Scantec Refrigeration Technology designing and installing their award-winning energy efficient
refrigeration system.
Spaceframe have built a strong working relationship with Bidfoods, and an awareness of their requirements for each facility ensuring smooth management of the entire design and construct process, Cairns being the 8th facility constructed.
The new facility consists of 636m2 of office and amenities space and 6,683m2 of warehouse area, including 4,234m2 of cold storage.
Spaceframe’s understanding of different council requirements and processes ensured effective management of the design and council approval stages in turn providing clear and detailed direction at the construction stage.

